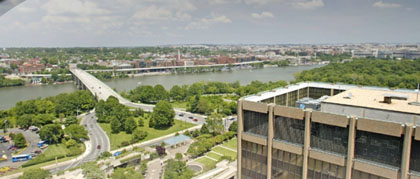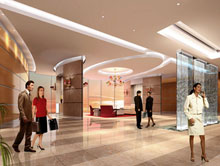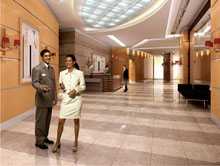Building Name
Turnberry Tower
Location and Site
Turnberry Tower Arlington is located in the Rosslyn section of Arlington, Virginia. It located on the corner of Fort Myer Drive, Key Boulevard, and Nash Street across the street from the Key Bridge. The area of the site is 56,700 square feet.
Building Occupant Name
1881 Rosslyn Associates, LLC c/o Turnberry Associates
Building Occupancy
Condominiums
Size and Number of Stories
The building consists of 24 floors of luxury condominiums with either 12 or 7 units per floor. Each floor consists of 20,139 square feet. There is a lobby level complete with reception area, gym, indoor pool, and media room. Below ground there are 6 levels of parking totaling 240,000 square feet. The total square footage of the project is approximately 750,000 square feet.
Number of Stories
Above ground the building has one lobby level, 24 floors of condominiums, mechanical penthouse, and an elevator machine room floor which equals 27 stories. Below ground there are 6 stories of parking. The total amount of stories in the building equals 33.
Project Team
Owner: 1881 Rosslyn Associates, LLC c/o Turnberry Associates
General Contractor: Facchina-McGaughan, LLC.
Architect: BBG-BBGM Architects & Interiors
Structural Engineer: Smislova, Kehnemui & Associates, PA
MEP Engineer: GHT Limited
Civil Engineer: Vika Incorporated
LEED Consultant: Sustainable Design Consulting
Geotechnical Engineer: Langan Engineering
Landscape Architect: LaPierre Studio
Interior Design: Nick Luaces Design Associates
Dates of Construction
Start of project – March 2007
Anticipated TCO – June 2009
Anticipated CO – September 2009
Cost Information
Facchina-McGaughan is contracted to demo the existing hotel on the site, excavate, erect the concrete tower, finish the exterior of the building, and finish all public interior spaces. The individual units are to be finished by the owner with the exception that Facchina-McGaughan will finish all bathrooms and kitchens. This contract value is $140 Million.
Project Delivery Method
Design-Bid-Build
Design and Functional Components
Turnberry Tower Arlington is designed to be one of standout buildings in Arlington County and is going for a LEED Rated Certification. The exterior of the building is unique and will standout to everyone who commutes past the site. The exterior of the building is a combination of stone and glass on the lower levels and a combination of curtain walls and window walls on the upper floors. The glass being used will be Versalux Blue 2000. All the balconies that have the window wall will all have glass divider panels that are glazed the same Versalux Blue 2000. The lower levels will have the same glass in some store front frames but the majority of the building’s façade will be covered in Blue Pearl Granite that will be imported from Norway.
One of the building’s designs includes private elevator lobbies. The end units on floors 2-18 and all the units on the upper floors have private elevator lobbies that lead right into their units so there will be no need to use the public corridors on each floor. Ceiling heights will vary from 9 feet for the lower end units to 12 feet for the upper end units. Every unit has a private balcony and floor to ceiling high glass on all exterior walls. Each unit is also equipped with state-of-the-art security systems that will give anyone in the unit the ability to call for concierge, front desk, or the 24 hour valet service with a push of a button. Everyone in the building has access to the fitness center, indoor pool and spa, café, social room and media room.
The 6 levels of underground parking are entered from the garage entrance on Nash Street. All deliveries for the building will be taken from the loading dock on the north side of the building off of Nash Street. This loading dock has a private freight elevator from the loading dock to the floor below for building storage. There is also a loading dock off of Fort Myer Drive that will be used to collect building trash from the automatic sorter and to deliver food to the café. The café also has a private elevator for deliveries that travels one floor to and from the loading dock and the café.
Codes
Virginia Uniform Statewide Building Code 2000
National Building Code 2000
National Plumbing Code 2000
National Mechanical Code 2000
National Electrical Code 1999 (NFPA 70)
Zoning and Historical Requirements
Turnberry Tower is being built in the zone ‘C-O-Rosslyn’ as defined by Arlington Country, Virginia. This is a newer district that was passed in 2002. It encompasses land that is around the center of Rosslyn and close to the Metro. The point of this district is to create Rosslyn’s tallest buildings to give the center of Rosslyn some “character.” These buildings are to have defining architectural features and a defining roof. The further away you get from the center of Rosslyn, the small the buildings are supposed to be.
Building Envelope
The exterior of the building is divided into 3 different building envelope systems; one for the below ground structure (parking garage), one for the exterior lower levels and one the lobby level and up. The underground parking garage is utilizing a sheet waterproofing system. This waterproofing is comprised of 16 millimeters of high density polyethylene film, 24 millimeters of synthetic adhesive and 3 millimeters of a protective coating. To adhere to concrete it has to be able to support 5 lbs/in.
The exterior lobby levels have an envelope that is made up of cast in place concrete, bituminous dampproofing, and exterior granite. After the concrete is poured the bituminous dampproofing is cold-applied. After this the granite from Norway will be installed. The Blue Pearl Granite is the last piece to the building envelope at this part of the building.
For the rest of the building a window wall and curtain wall system will be used. Making up the envelope system is the glass, the frames, the anchoring system, and the transitions.
The roof of the building is being constructed of mechanically fastened EPDM. This membrane is being attached to the concrete substrate. Tapered insulation is being placed on top with another membrane loosely laid on top of this insulation. Last, round river rock will be put on top to act as ballast and keep the roof together.
Construction
With Facchina-McGaughan, LLC. acting as the General Contractor for Turnberry Tower Arlington, they are able to control the means and methods by which the building is being constructed. All construction contracts are held by Facchina-McGaughan, LLC. The project is contracted as a Guaranteed Maximum Price (GMP) of $155 million and is scheduled to be complete in September of 2009.
Excavation caused a problem to start off the project. With complications to even start the project, the schedule instantaneously fell behind three months. Wales and Rakers were thought to be used for this project, but that plan was scrapped for a soldier pile with sheeting, shoring, and tieback method. This proved to be a good idea when the three months lost before excavation began was almost all made up for by the end of excavation. This project also got to see the use of shotcrete which is unique for the DC area. It made up for the wood sheeting and shoring method used when the excavation moved into solid rock. Dewatering was necessary as excavation occurred well below the water table on the site.
The project will see two tower cranes during the erection of the six underground cast in place parking levels. Once the tower construction begins, only one tower crane will be used due to site constraints. Two temporary material hoists will be installed by the temporary loading dock on the northwest side of the site.
A special erection system was created by the curtain wall company to install their curtain wall because the tower crane was unable to assist in the installation. The curtain wall was lifted via the material hoist to a location two floors above where it was to be set. Once there, a special device was used to lower the individual piece where it was bolted to the other pieces previously installed.
Electrical
Dominion Power is installing and supplying the electricity for the building. It will provide 2 separate feeds to the building and is entering the building from underground Nash Street. It is being stepped down via one of the buildings two main transformers located on parking level 3 in the electric vault, depending on the secondary power needed. The first feed will be stepped down by one transformer to 480Y/277V 3-phase power and is fed into a 4000 amp distribution box. There it is fed through the building to power the elevators and service anything that will require the higher voltage in public spaces. It is also sent through another transformer where it will stepped down again where it will be distributed to all public spaces for lighting and receptacles. The other feed from street power will go into the second transformer where it will be transformed into 208Y/120V 3-phase power where it is fed into one of two 4000 amp distribution boxes dedicated to all of the units in the building. There is one diesel generator that will be used for emergencies and power life safety systems including emergency lighting, fire suppression system, and one passenger elevator.
Lighting
The lighting system in this building is unique in that it only exists in the lobby level, common spaces and in each unit’s kitchens and bathrooms. The lobby level will have elaborate lighting schemes that you would see in a five star hotel. There will be a lot of backlights behind fountains, glass walls, doors and down lights up in vaulted ceilings. There will be a good amount of incandescent lamps used along with a mix of fluorescent lamps. This will include a full lighting scheme in the indoor pool and spa, gym, café, media room, mezzanine bar and party room, office area, and in all public corridors in the tower level. In each individual unit, the only rooms that will have luminaries will be the kitchen and bathroom because those spaces are to be finished by the contractor. All other spaces will be fitted with power and junction boxes where lights can be installed, but that will be up to each unit’s owner to finish.
Mechanical
The mechanical system is separate for the public lobby level and for each unit. In the lobby level, there will be three air-handling units. One unit will service the office space and has a total CFM of 4000, the second unit will service the pool area and has a total CFM of 13,800, and the third unit will service the rest of the lobby level and has a total CFM of 12,000. Each unit is connected to condenser water that is being chilled or heated on the roof that it will use for its’ coils.
Each unit will have between one to three heat pumps depending on the size of the unit. They are connected to the boilers and cooling towers on the roof. The wet core stacks that contain the water feeds will deliver the water to each unit that will enable the owner to control the temperature of their unit. Because of trying to make this building energy efficient, a heat wheel is being used to help transfer energy from exhaust air to lessen the load on the heat pumps.
During the winter, the heat will be extracted from the heat wheel and pushed into the intake fresh air to raise the temperature of the air before going to the units. In the summer the exact opposite will occur with the cold air being pulled from the heat wheel and have that passed onto the intake air to cool it before it goes to the units. Once this air gets to the heat pump, outside air will be mixed from one of the outside air shafts that travel vertically through the building to each unit.
Plumbing
The building was originally designed to have a typical drain waste vent system through the building, but because of the design and layout of the units and to help save pipe, a value engineering idea was proposed by the subcontractor and a Sovent System will be used instead. This system utilizes one stack for both drain waste and to vent; thus reducing the amount of pipe needed by approximately 50%.
Structural
There are two different systems used in this project. In the parking levels, 5000 PSI concrete was used to form the walls and slabs while 10,000 PSI concrete was used for columns and shear walls. This project utilized a spread footing system where the size of the footings varies from 3’x3’ up to 6’x6’. These footing are located on bedrock that was discovered by the geotechnical engineering to have a bearing capacity of 120,000 PSF. Along with this, all footings needed to be 30” below the level of the finished exterior grade. All perimeter walls were placed on continuous footings.
The tower levels are using a two-way post-tension deck system with 5000 PSI concrete for the walls and slabs. The shear walls and columns vary on the level for what PSI concrete will be used. Levels 1 through 7 used 10,000 PSI, levels 8 through 14 use 8,000 PSI and levels 15 through the penthouse roof use 6,000 PSI. There are no typical bay sizes for this building due to the unique layout out of the units on each floor. For this project a combination of shear walls along with the elevator and stair cores are used to provide lateral bracing for the building.
Fire Protection
The project incorporates two different active fire systems. For the parking levels, an air pressurized dry system is used. This is because a wet system would not survive in an environment where the temperature and conditions are not regulated. The tower level of the building is comprised of a wet system and is controlled by each floor. This systems tie into the fire control panel in the main lobby.
Passive systems include fire rated walls between the units and the corridors and the fire rated petitions that enclose any riser that is carrying exhaust from both the fans in the bathrooms and the range hoods in the kitchens.
Transportation
Turnberry Tower Arlington is a big job for transportation with elevators. The building houses an impressive 11 elevators. 8 of the elevators are used to carry people to their units while the other 3 are used for freight and building maintenance including the café service elevator, freight elevator from the loading dock, and passenger elevator from parking level 2 to the mezzanine level in the lobby level. The 3 special elevators that do not go up to the units are hydraulic elevators because of the lack of room above the elevators for a machine room. The amount of rail needed for these elevators is approximately 11,000 feet or a little over 2 miles.
Telecommunications
Each unit in this project is equipped with CAT-6 cable is used for Ethernet connections. CAT-6 was chosen over CAT-5a and CAT-3 for its improved noise reduction. RG-6 cable is wired through each unit for connection to televisions. Verizon will also be wiring the building with fiber optics so unit owners will have the choice to use their FiOS system.
Trash Removal
Each floor has a room where the trash can be deposited and recycled all through the use of one chute. The person who will be depositing the trash can pick one of many options on what they are depositing whether it is glass, newspaper, trash, etc. The chute automatically sorts what is being deposited and it lands in the appropriate bin in the trash room. |

![]()

